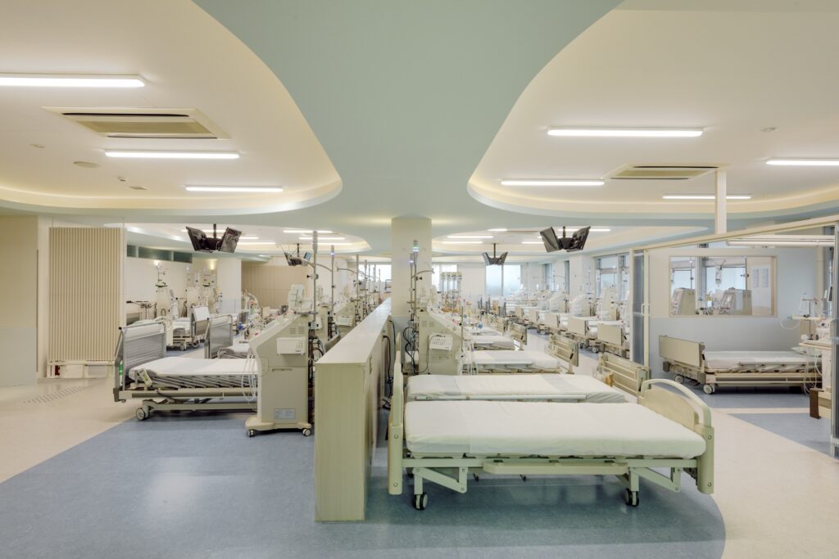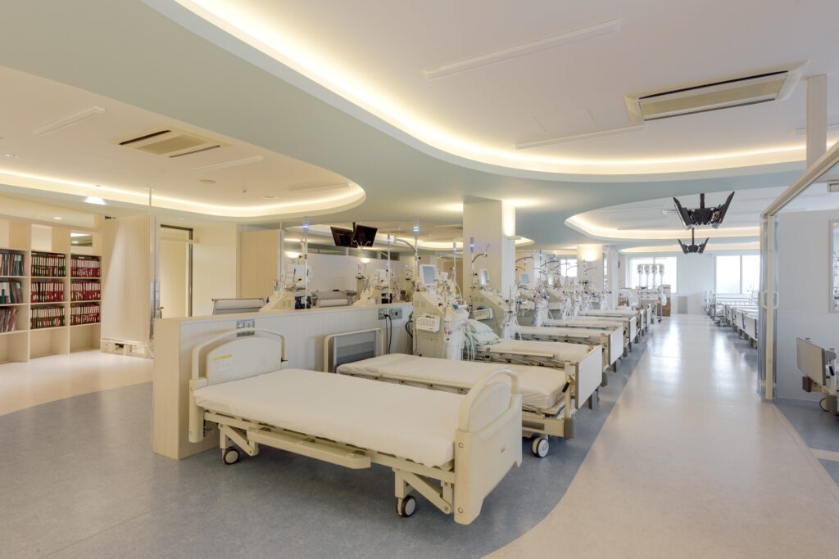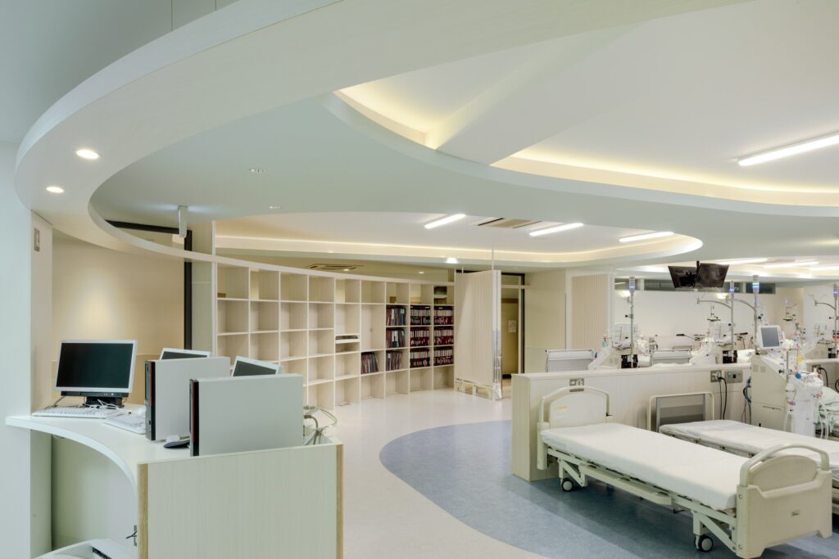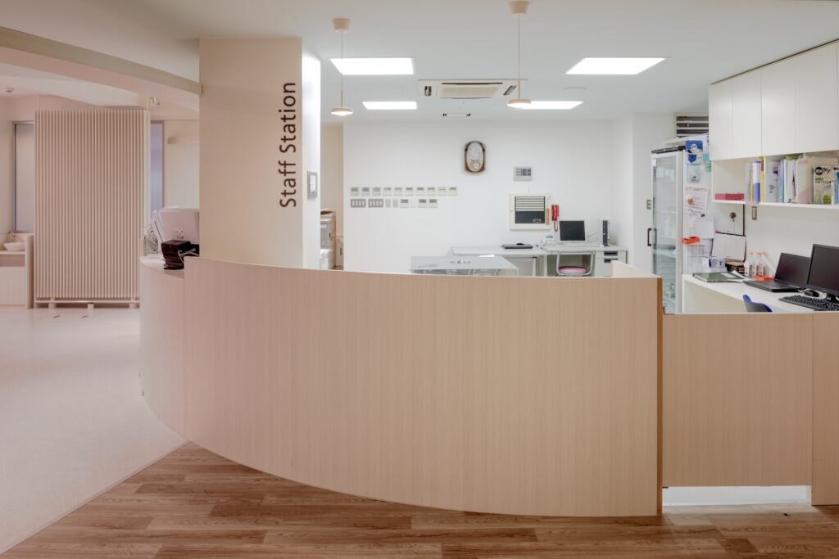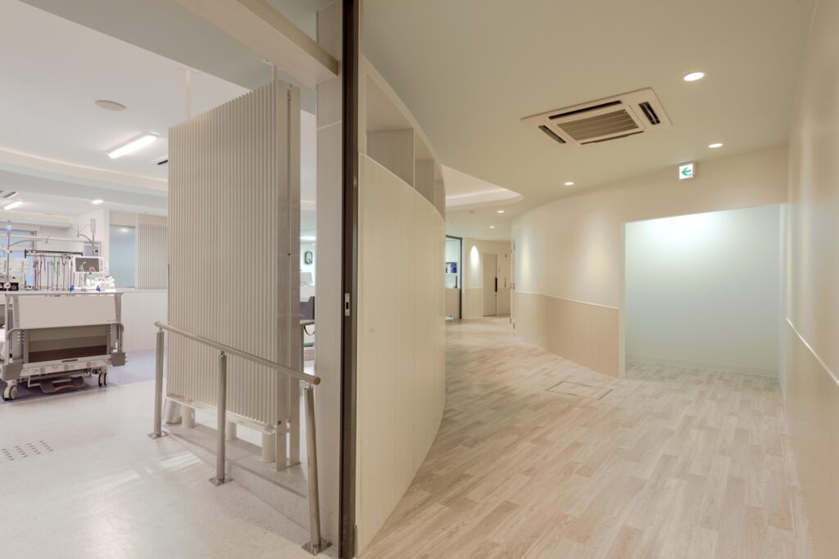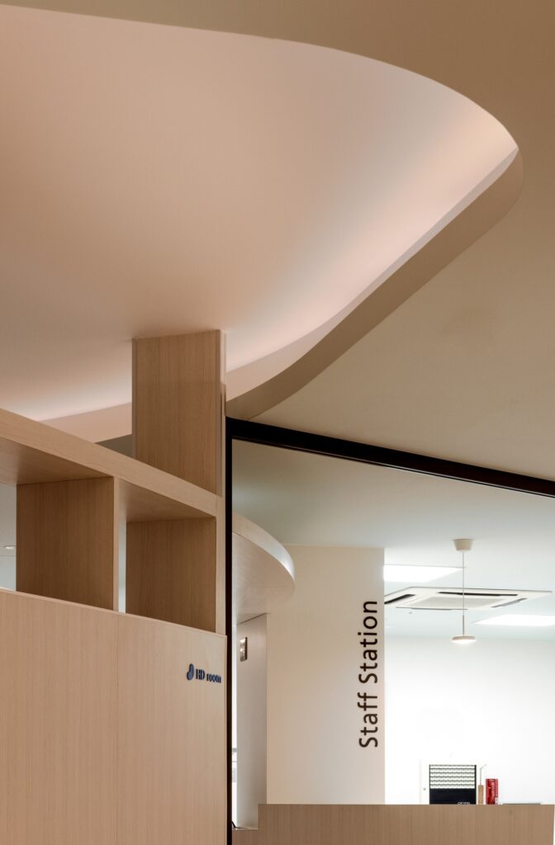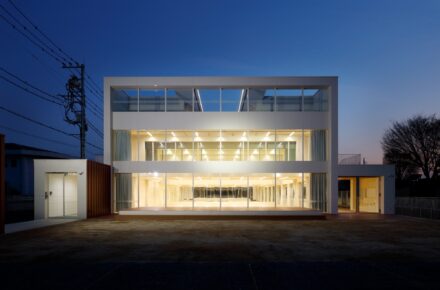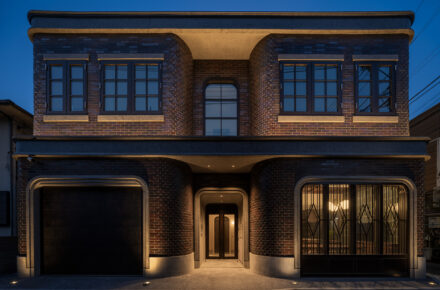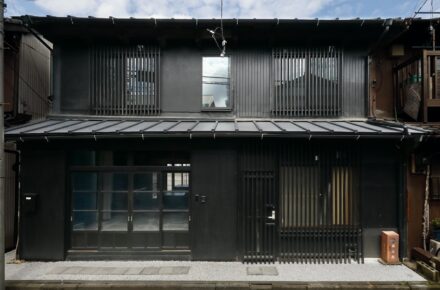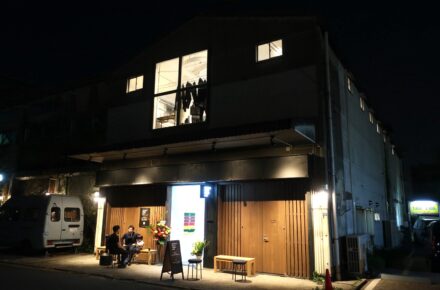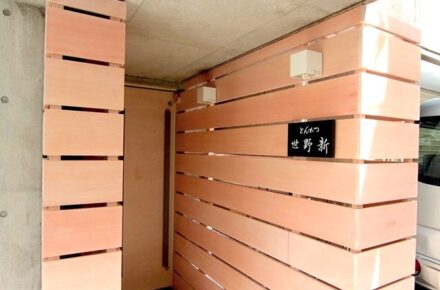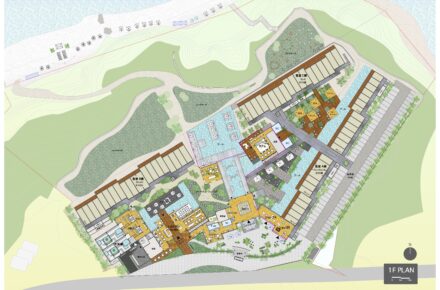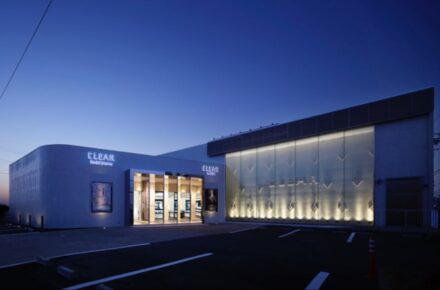hospital-Sクリニック
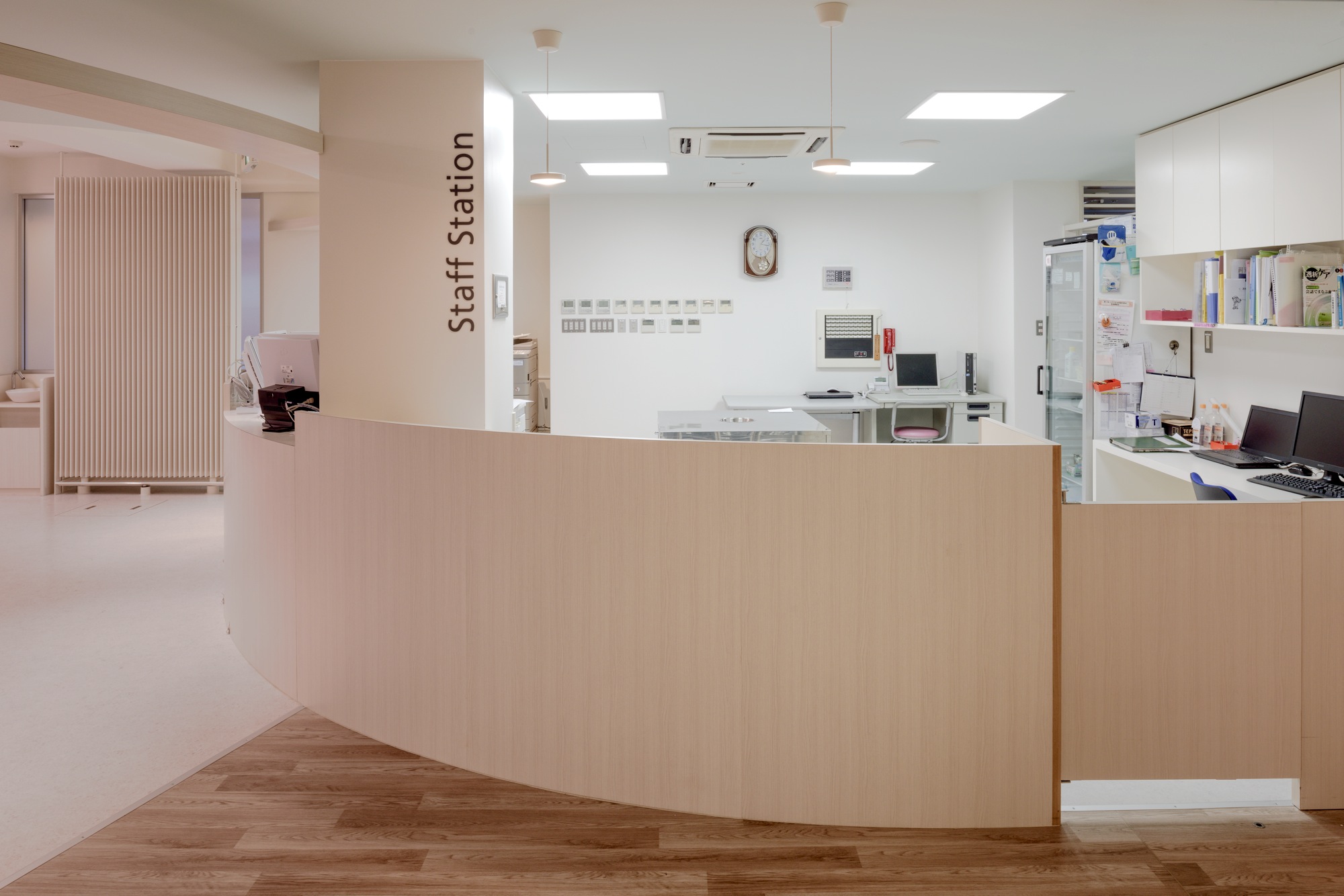
所在地:東京都江戸川区
用 途:病院
規 模:RC造 / 改修
竣工:2015年4月
共同設計:NODESIGN一級建築士事務所
腎泌尿器科・内科医院の一画にあたる、透析部門の改修案件です。
仰向けの患者様が少しでも快適に過ごせるよう、天井デザインと照明計画を工夫しました。医療処置中は明るく、透析中は薄暗くできるよう、照明をゾーン分けし、調光と間接照明を多用しています。また空調は放射式冷暖房を採用し、風と音のストレスを感じないよう配慮しています。
This is a renovation project for the dialysis department, which is part of the nephrology and internal medicine clinic.
We have devised the ceiling design and lighting plan to make patients lying on their backs as comfortable as possible. We divide the lighting into zones and make extensive use of dimming and indirect lighting so that it can be bright during medical procedures and dim during dialysis. In addition, the air conditioning uses radiant heating and cooling to avoid the stress of wind and noise.
