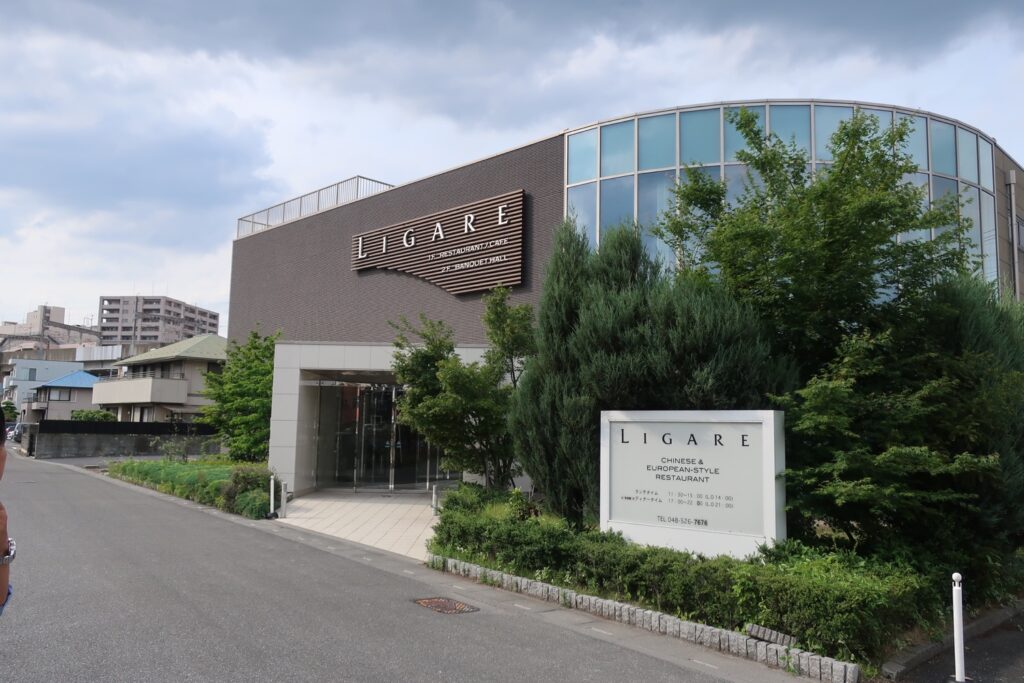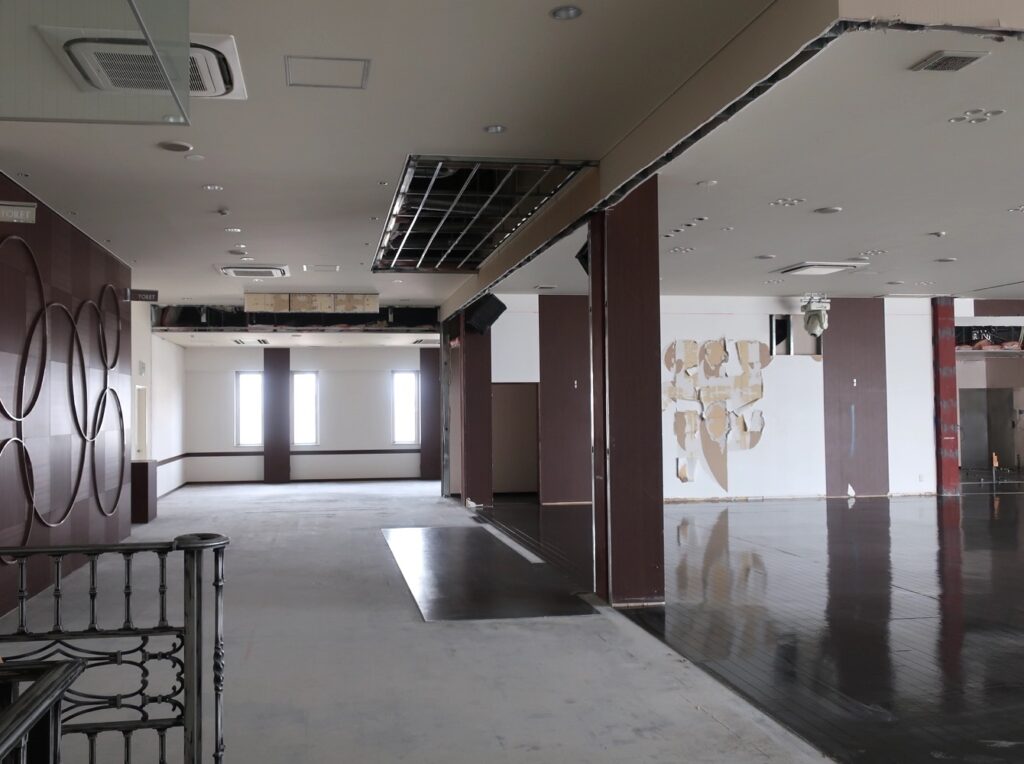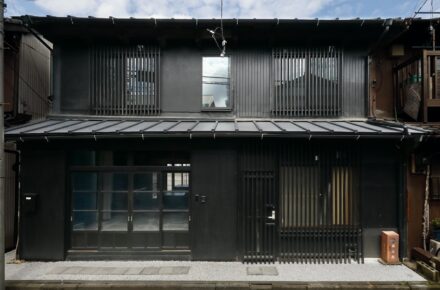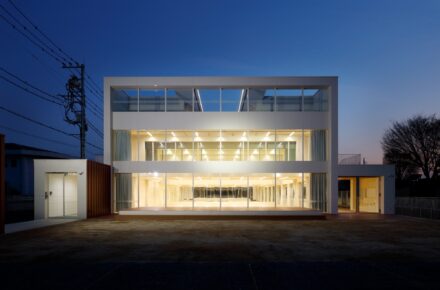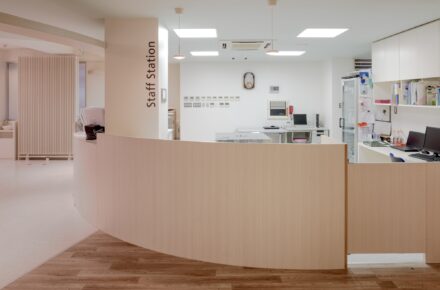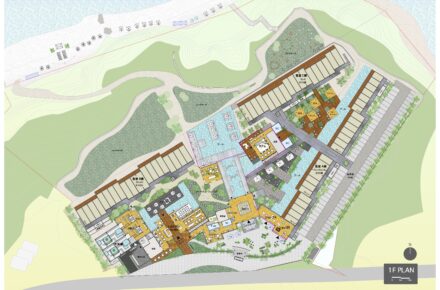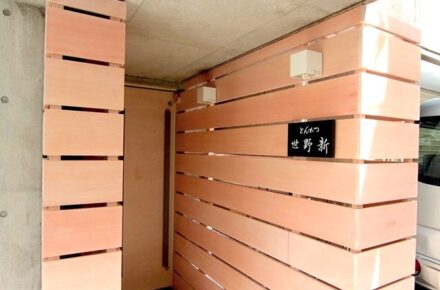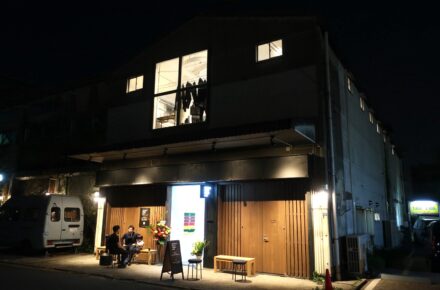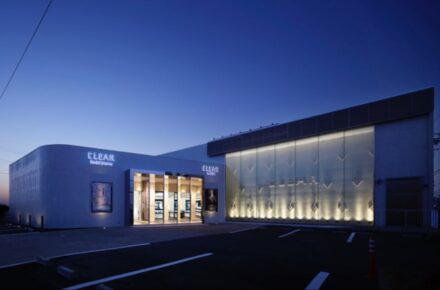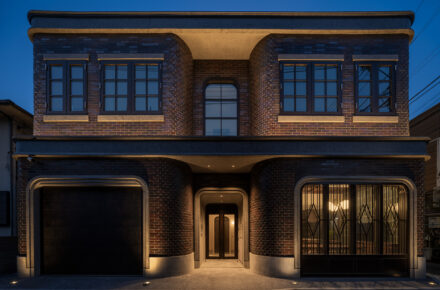complex-SLAT

所在地:埼玉県熊谷市
用 途:複合施設(デイサービス、集会所、事務所、住宅)
規 模:鉄骨造2階建て / 改修
竣 工:2020年8月
監 修:千葉大学鈴木弘樹研究室
共同設計:株式会社 一空建築工房
構造設計:株式会社 清水構造計画
築20年のレストランを改修し、複合施設に用途を変えた案件です。
熊谷駅から徒歩5分の立地を活かし、文化の発信拠点となるような施設を目指しました。巾9mの熊谷染アートで彩られたバンケットルームでは、多々の絵画展示やグランドピアノでの演奏会が催され、熊谷における芸術文化の醸成と発信に期待が寄せられます。
This project involved renovating a 20-year-old restaurant and changing its use to a mixed-use facility.
Taking advantage of its location, which is a 5-minute walk from Kumagaya Station, we aimed to create a facility that would become a hub for cultural dissemination. The banquet room, which is 9m wide and decorated with Kumagaya dyed art, will host a variety of painting exhibitions and grand piano concerts, raising expectations for the cultivation and dissemination of artistic culture in Kumagaya.




-1024x707.jpg)
-1024x715.jpg)

