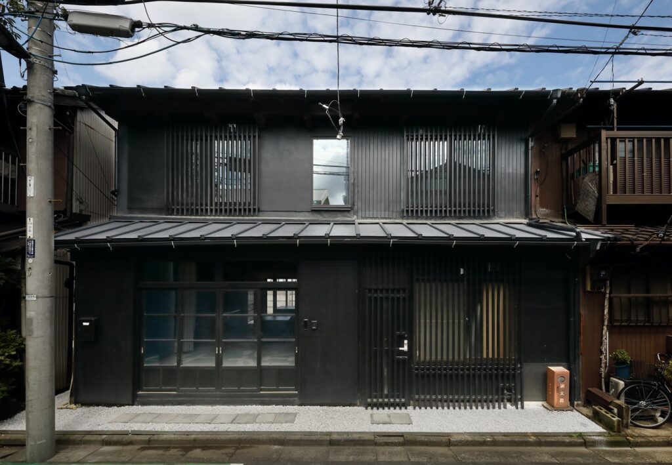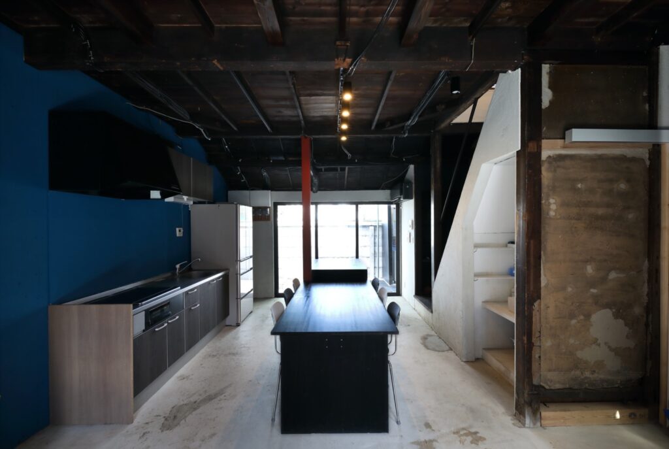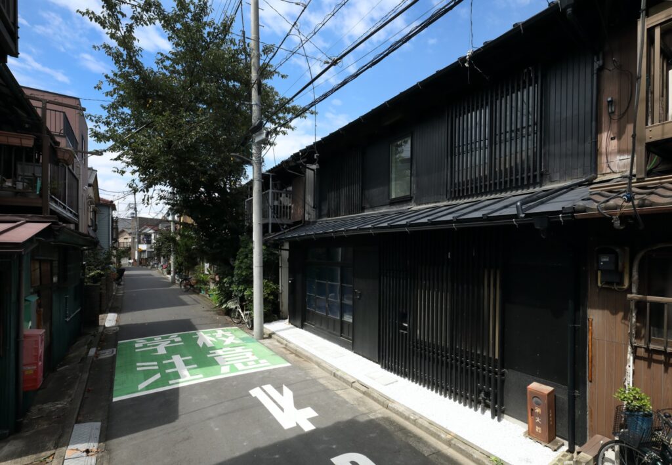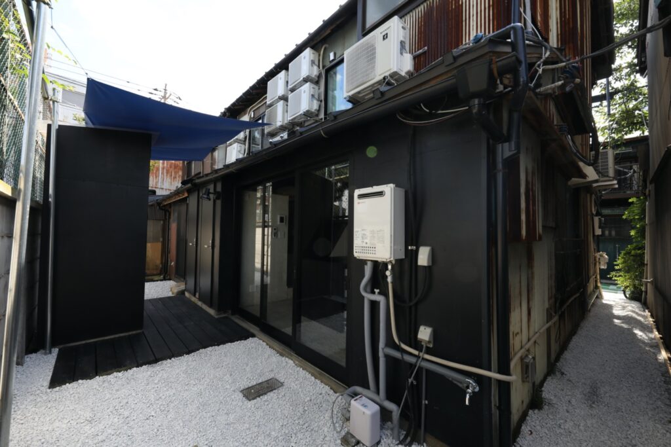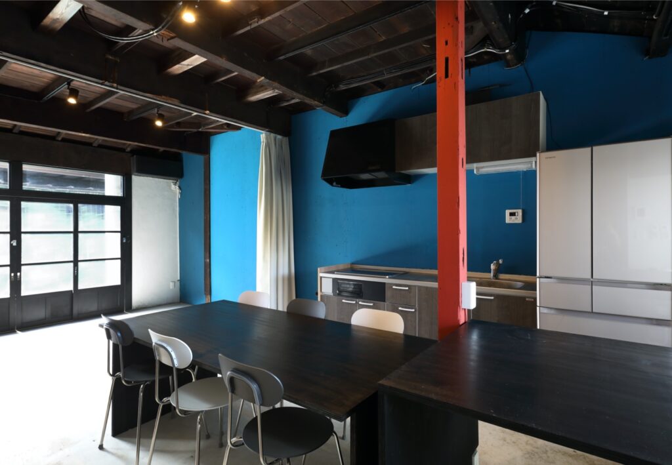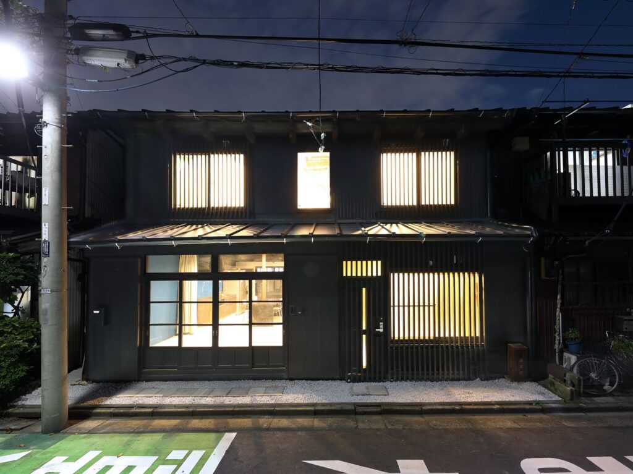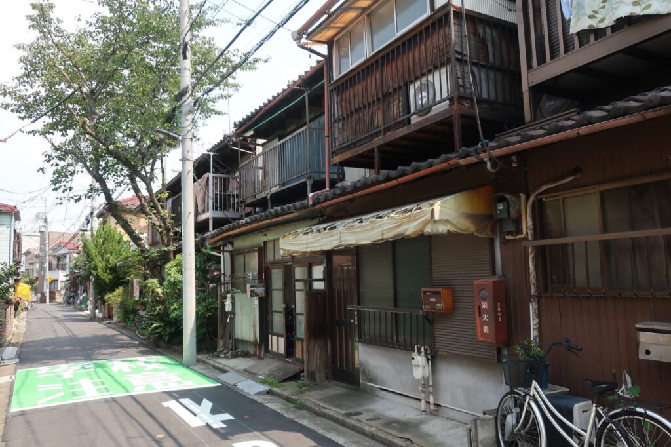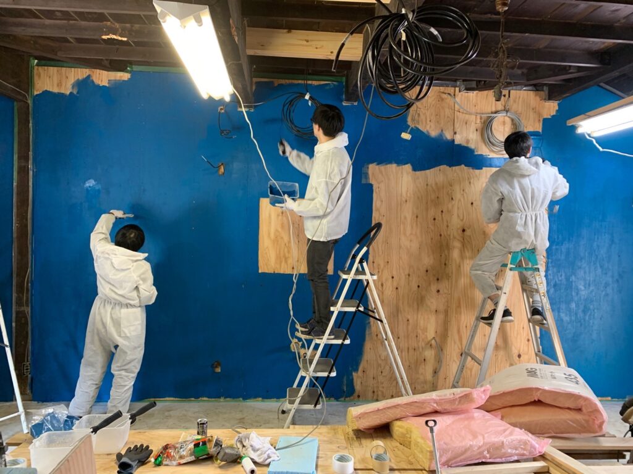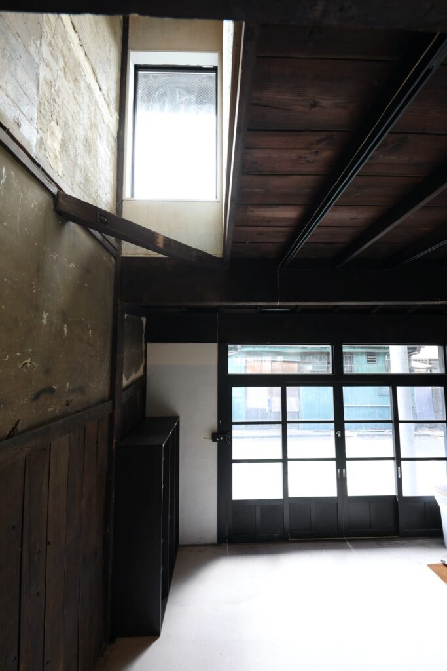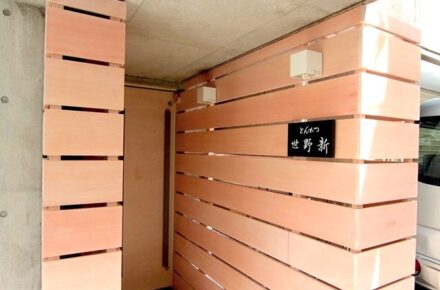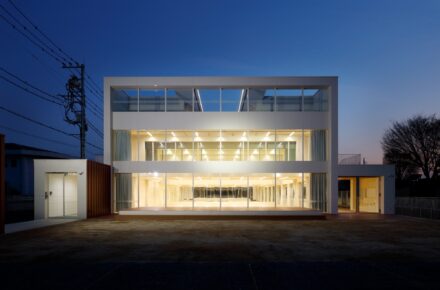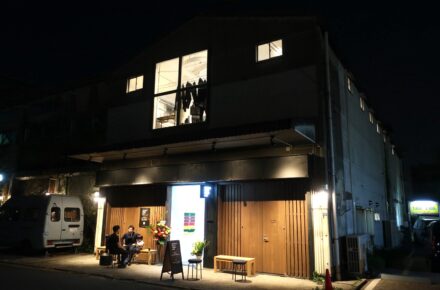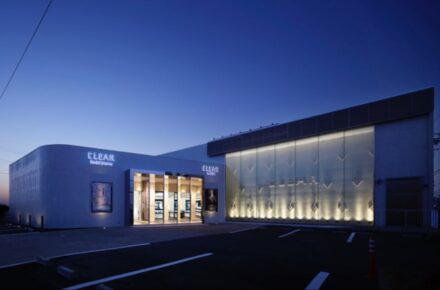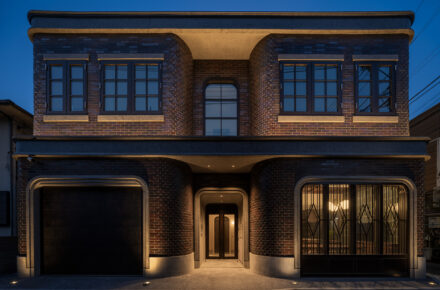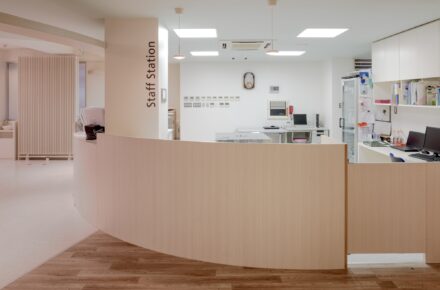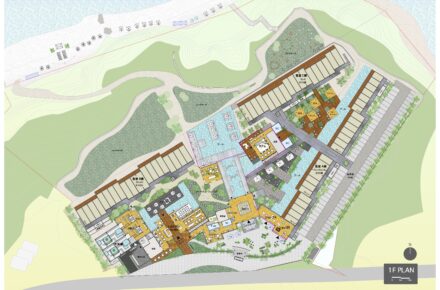residence-アカデミックハウス
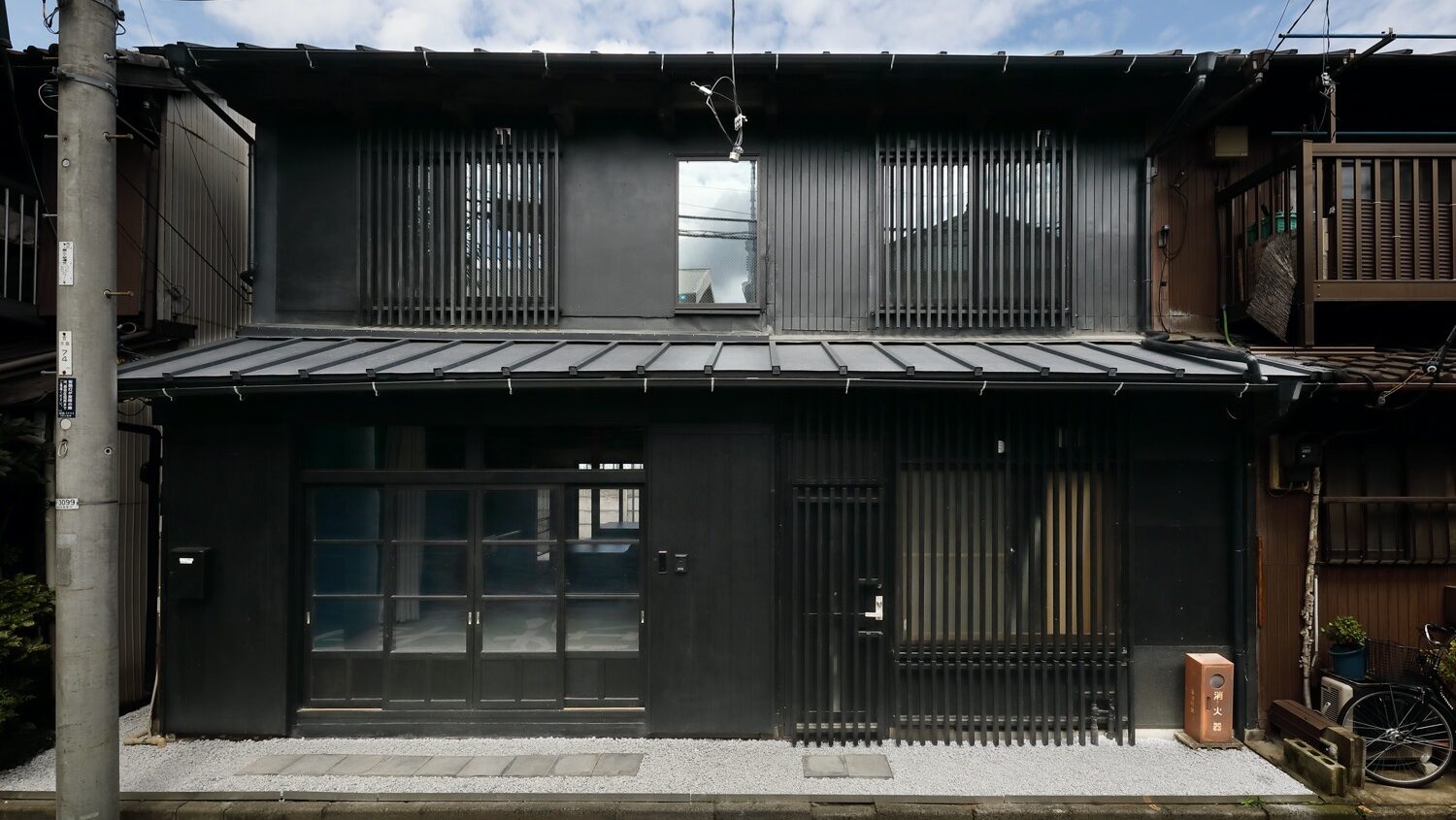
所在地:東京都墨田区
用 途:学生用住宅
規 模:木造2階建て / 改修
竣工:2020年4月
プロジェクト:千葉大学鈴木弘樹研究室
共同設計:スタジオエイチ
構造設計:株式会社 清水構造計画
写 真:たかはしじゅんいち
約3年間にわたり、東京都墨田区京島で計画・実施されたプロジェクトです。千葉大学のプロジェクトに参画し、学生による学生のための住宅を手掛けました。生活文化が色濃く残り、かつ木造密集地域という防災面の課題を抱えた地域で、学生と共に住まい方を研究し実現させました。
本建物は昭和2年築の四軒長屋の一部を改修しました。地域に開いた住宅を学生と共に設計、DIYを中心に施工し、築91年の空き家を、現代に甦らせた案件です。
「これからの建築士賞 / 東京建築士会」入賞
「グッド・ペインティングカラー / 日本塗料工業会」改修部門特別賞
This project was planned and implemented in Kyojima, Sumida Ward, Tokyo, over a period of approximately three years. We participated in a project at Chiba University, building housing for students by students. Together with the students, we researched and realized a way to live in an area that has a strong lifestyle culture and has problems in terms of disaster prevention due to its densely populated area with wooden buildings.
This building is a partially renovated four-house tenement building built in 1929. This is a project where we designed a house open to the community together with students, and built it mainly through DIY, bringing a 91-year-old vacant house back into the modern era.
Winner of “Future Architect Award/ Tokyo Society of Architects & Building Engineers”
Renovation Category Special Award of “Good Painting Color / Japan Paint Manufacturers Association”
