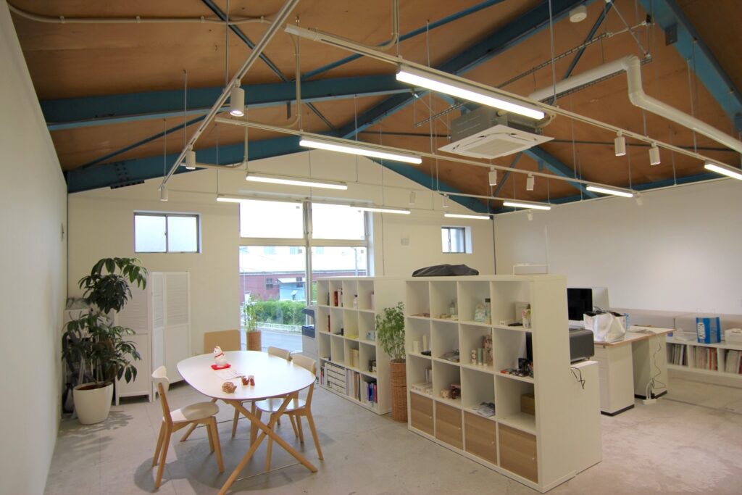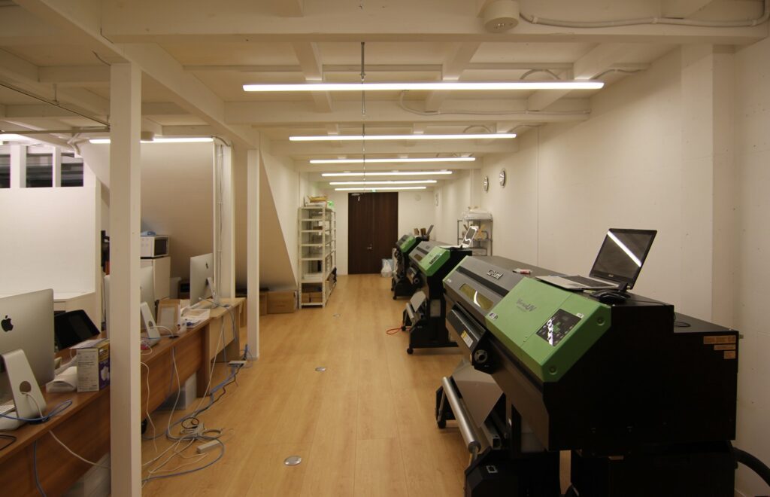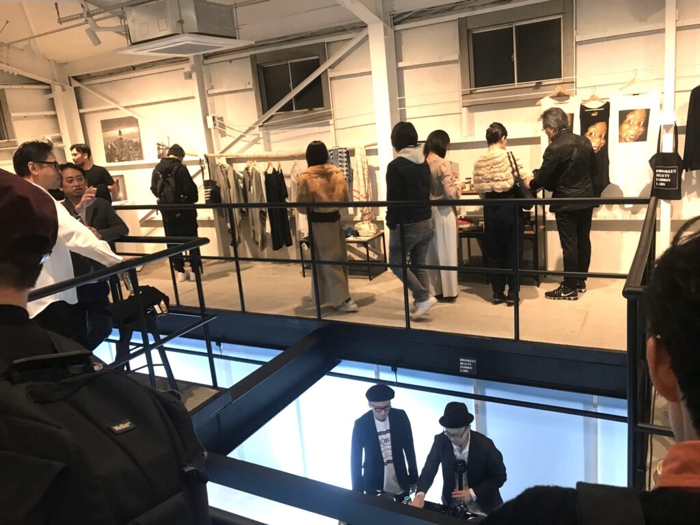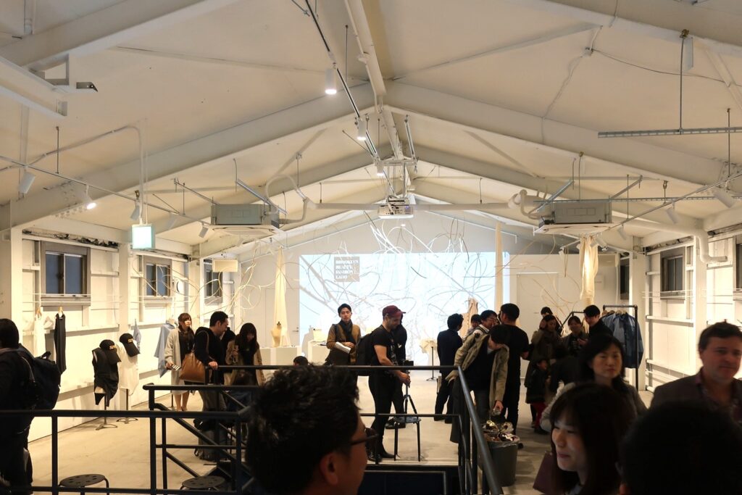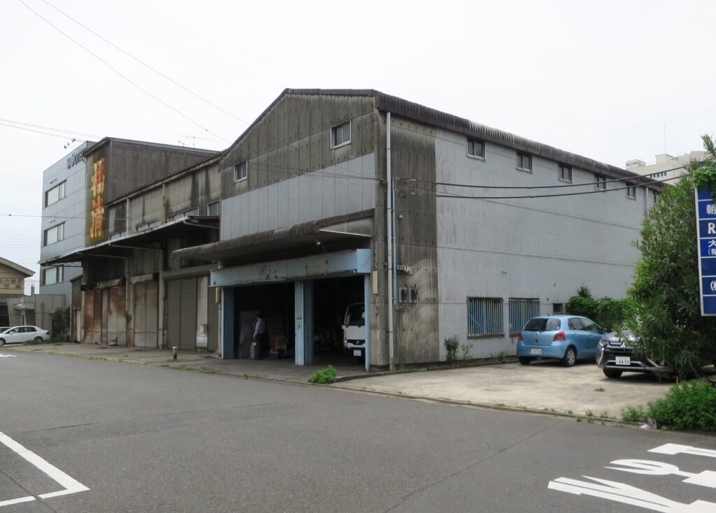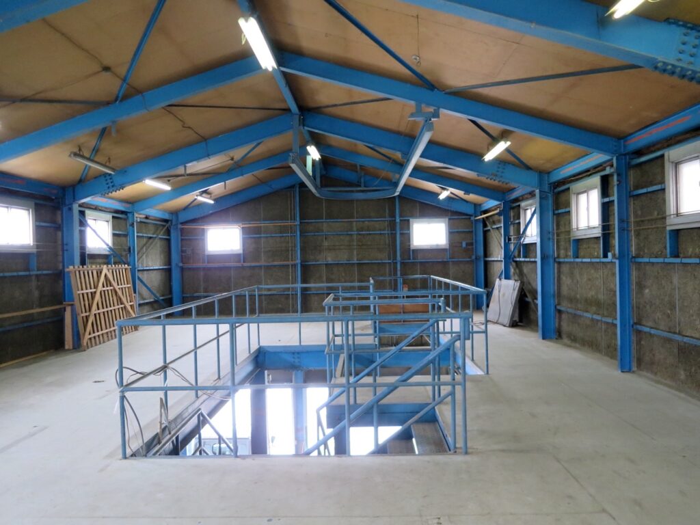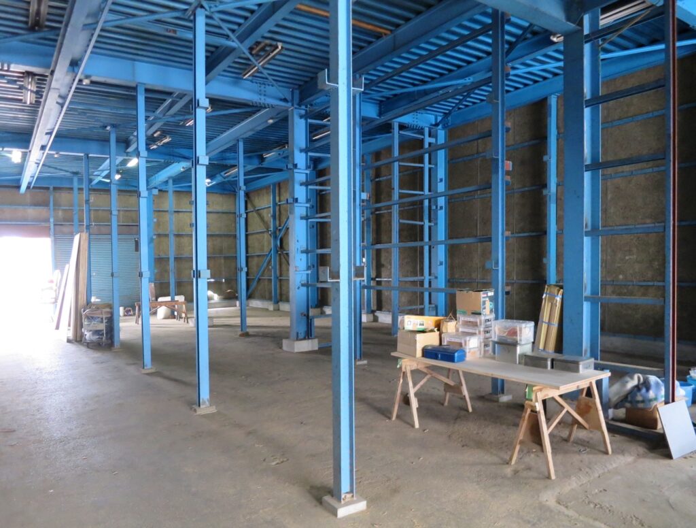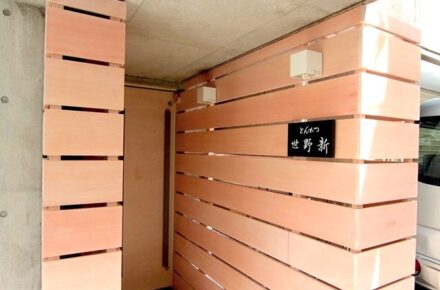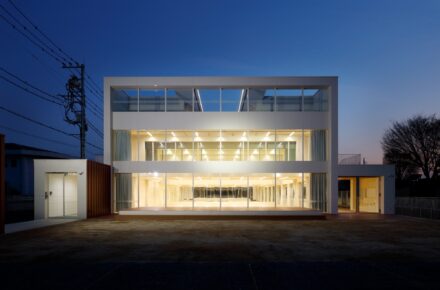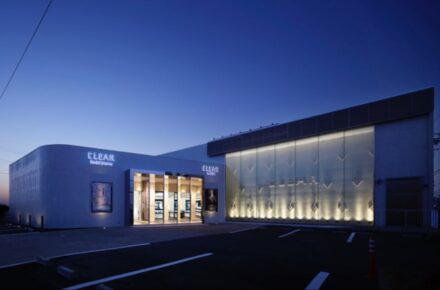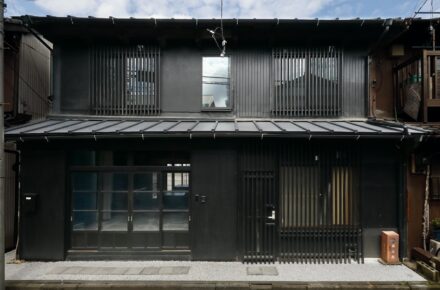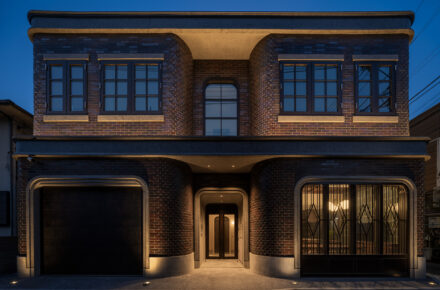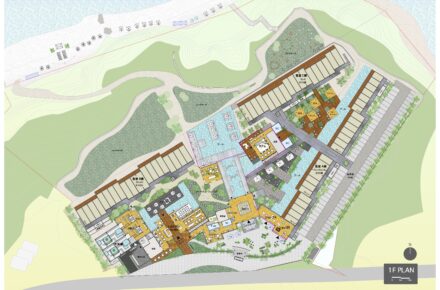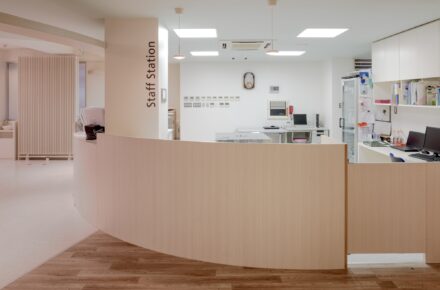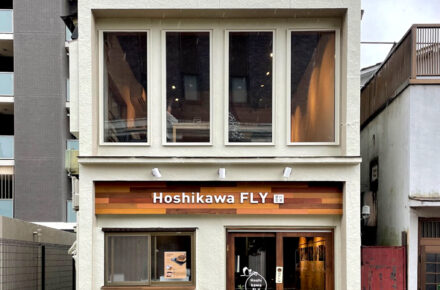office-Atelier
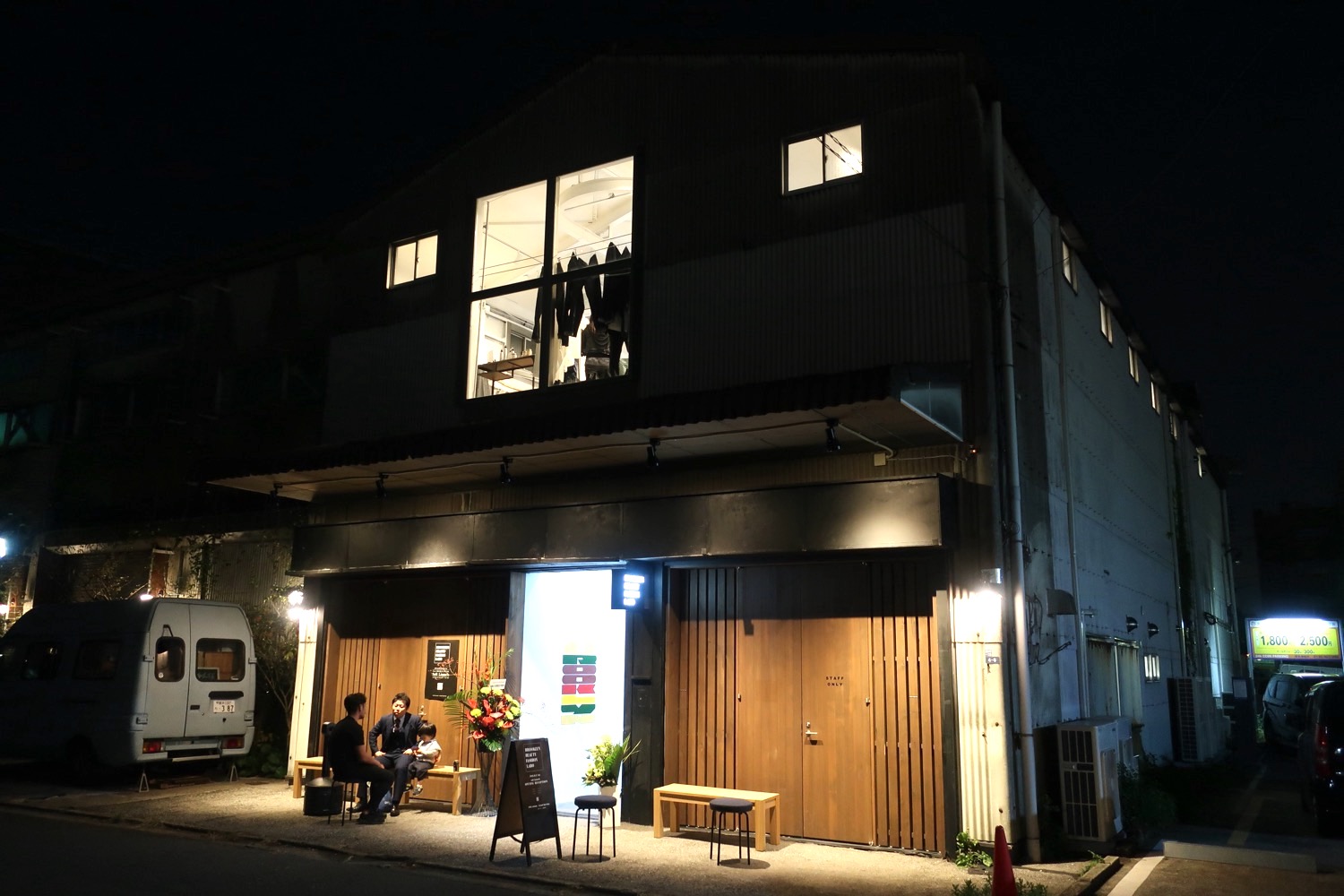
所在地 :東京都江東区新木場
用 途 :オフィス+cafe
竣 工 :2018年 3月
規 模 :鉄骨造2階建て / 改修
築41年の木材倉庫をオフィス兼カフェに改修するコンバージョン案件です。大きなボリュームの中に木軸で空間を入れ子にし、執務空間を生み出しました。
リノベーションやコンバージョンの面白いところは、クライアントが自ら手を加えられるところです。既存建物があるので、ゼロから作る新築とは違いイメージが湧きやすいことが大きな特徴の1つです。本案件もクライアントが塗装をしたり、家具を造作したりと、様々なカスタマイズがなされました。
This is a conversion project to renovate a 41-year-old lumber warehouse into an office and cafe. We created an office space by nesting spaces inside the large volume using wooden shafts.
The interesting thing about renovations and conversions is that clients can make their own changes. One of the major features of this project is that because there is an existing building, it is easier to imagine the project, unlike a new building that is built from scratch. This project also involved various customizations, such as the client painting and making furniture.

